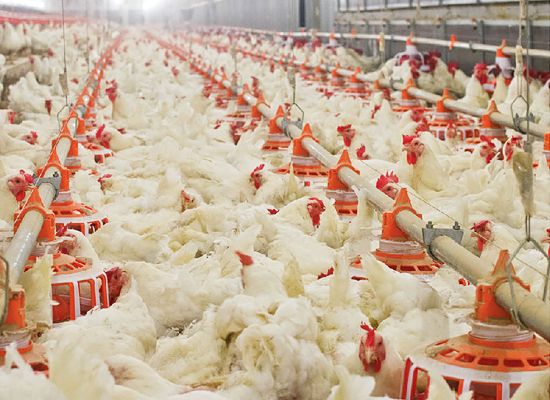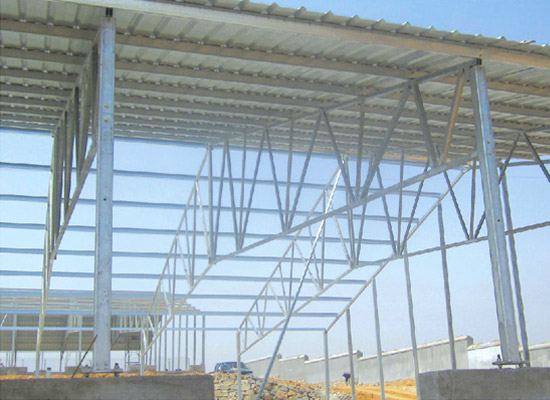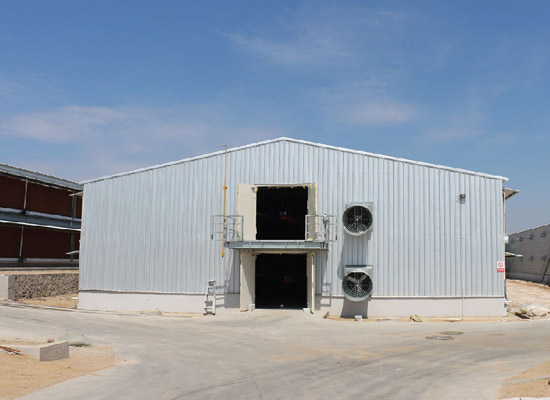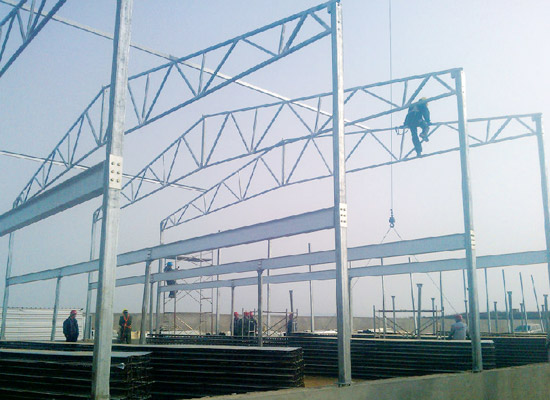Solution
Chinese Leading Livestock equipment manufacture
Faced with increasingly fierce competition and globalization challenges, we keep making progress, advancing with the times rigorously and efficiently always walk .
We take “Integrity, profession and innovation” as our guideline, “serviceing customer,cultivating staff and contributing to society.
Steel-Structure Poultry House
-
Single/ double storey poultry house
-
Anti-corrosive aluminum-zinc coated colored panel
-
Hot galvanized steel column as structural material
-
Fiber glass batt for heat preservation
-
Single span up to 18m
-
3-6° ceiling pitch, easy for horizontal ventilation.
-
Service life up to 30~50 years.
-
Roof pitch 10°~15°(decided by local climate)
-
Anti-corrosive aluminum-zinc coated colored panel
-
The project construction period is more than 2 months shorter than the brick structure project
one-storey poultry house
Advantages
-
Galvanized framework and aluminum-zinc coated sheet ensures the long service life of the houses.
-
Optimal truss design for lightweight steel construction, cost saving.
-
Fine quality fiber glass butt for nice heat preservation and plastic film for excellent humidity insulation.
-
Nice frame connection design, beautiful in appearance and stable in performance.
-
Optimized corner trimming ensures the nice sealing effect.
-
Considering all the preimbedded parts needed for equipments installation or suspension in advance, ensures convenient and solid installation.
-
Each construction material is verified by livestocktool through various projects construction experience. We ensures that all the materials match the entire design of the project.
-
The houses finished by livestocktool are perfectly matched with the equipments going to be mounted, which guarantees the best equipment

Construction Period For Typical Poultry Farm Project (take six 18m*150m standard poultry houses project as an example)
Double-STOREY POULTRY HOUSE
Advantages
-
Galvanized framework and aluminum-zinc coated sheet ensures the long service life of the houses.
The roof for 1st storey adopts galvanized composite slab and concrete construction, and that of the 2nd storey is made of lightweight steel truss construction. -
Fine quality fiber glass butt and plastic film are applied in the 2nd storey ceiling, and this ensuresthe heat preservation and sealing performance.
-
Reasonable design of double storey bird delivery platform, making the bird delivery and manure removal work much more convenient.
-
Optimized double storey stairs and platform, strong and secure.
-
Reasonable double storey water drainage design, avoid water accumulation effectively.
-
Considering all the pre-imbedded parts needed for equipments installation or suspension in advance, ensures convenient and solid installation.
-
Each construction material is verified by livestocktool through various projects construction experience. We ensures that all the materials match the entire design of the project.
-
The houses finished by livestocktool are perfectly matched with the equipments going to be mounted, which guarantees the best equipment performance.

Construction Period For Typical Poultry Farm Project (take six 18m*150m standard poultry houses project as an example)













